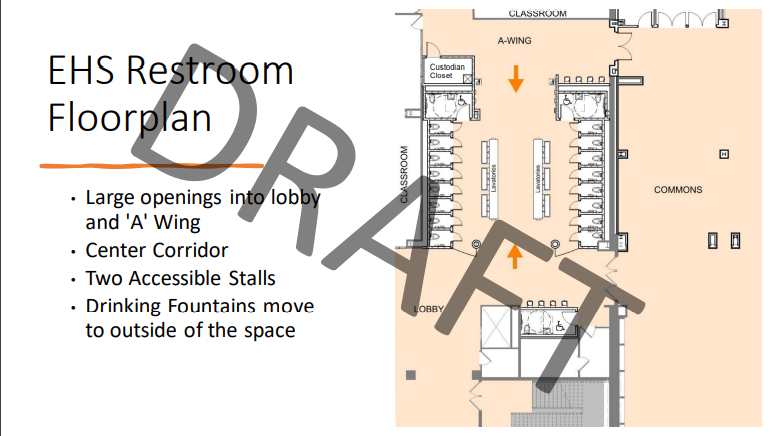Creating controversy among students, parents and community members, EHS will update its main-floor commons restrooms to an unconventional, single-stall style as a part of the $6.8 million expansion project set to begin summer 2024.
As of the Feb. 26 school board meeting, the construction plan intends to expand the commons area by 8,000 square feet to accommodate a larger number of students and eliminate off-campus classes.
The expansions will leave space for many new cafeteria features, such as the “Grab ‘n’ Go” snack bar, along with a completely new set of restrooms connected to the commons.
According to the design plans, the new bathrooms will feature an open floor plan with private stalls along each wall – a space open to all genders.
“A number of people in the community have talked to me about [the multi-gender restroom plan] and the opinion has been unanimous,” Edwardsville parent Kurt Prenzler said at the Feb. 26 board meeting. “People don’t think it’s a good idea and wonder why it’s being considered.”
According to the March 11 board meeting presentation on restroom plan revisions, an open plan is needed to eliminate issues that unmonitored spaces can bring, such as vaping, violence and the gathering of students for extended periods of time.
Instead, the new design includes floor-to-ceiling walls on each stall, closing them off entirely, with a communal sink area open to the hallway. This sink area will be monitored at all times either physically or by camera, according to the district website.
Because of backlash from students, parents and community members, this area has been redesigned three times since the initial proposal of the restroom renovation. The final plan will be voted on by the board on March 25.
“I think [the first revision] would be better because it would open up the hallway allowing better flow of traffic,” senior Madeline Loyd said. “Also the vibe is better.”
Option No. 1, presented at the Feb. 26 board meeting, is a 17-fixture facility with a new hallway connecting the commons, restrooms and A-wing.
The most recent design, shown at the March 11 meeting, features two large openings connecting the commons and A-wing, making the gender-neutral bathroom a “center corridor” itself, according to the design plans.
Loyd also acknowledged that, though she has a preference of layouts, she won’t be at EHS long enough to see the changes through.
“The underclassmen have it the worst,” Loyd said. “I can’t really have an opinion on this.”
Senior Will Wojcieszak won’t see the changes either but weighed in anyway.
“I do not like the idea that we need to make one whole restroom area gender neutral,” Wojceiszak said. “What needs to happen is [the district] needs to expand and renovate the men’s and women’s restrooms on the first floor and build a couple more all-inclusive family restrooms around the entire school. Then everyone will be happy.”
Some underclassmen remain indifferent. Freshman Mark Hill said that, as long as he doesn’t have to face violence in a school bathroom, any of the designs would work, including the current setup.
Still, parents across the district voiced their concerns with the renovation plan.
“There’s no mandate in Illinois that you need to put [a multi-gender restroom] in a school with young children,” Edwardsville parent Alicia Downs said at the Feb. 26 meeting. “We need to think from a practical standpoint, ‘Why are we doing this?’”
Downs also explained potential hygiene issues that can come with such closed-off spaces, saying students won’t want to use the new restrooms if they aren’t taken care of properly.
“The girls don’t want it, the boys don’t want it,” Downs said, “so I don’t understand why we’re spending so much money to do [this].”


